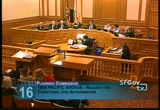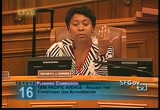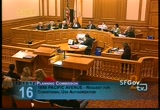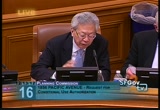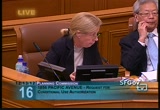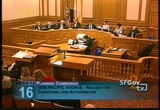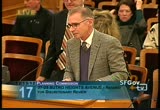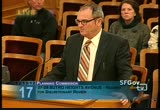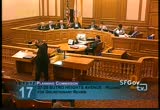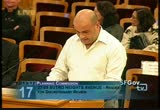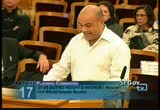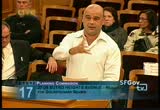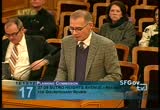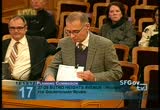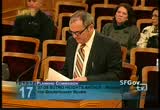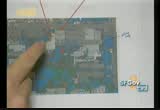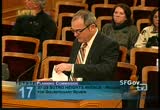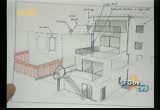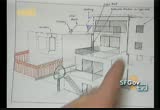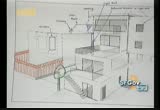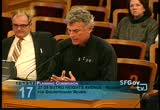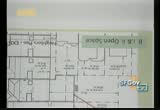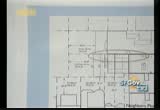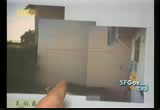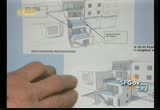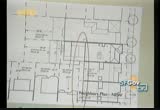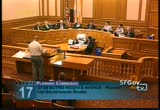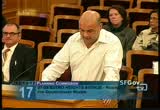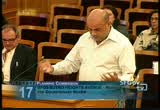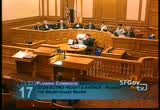tv [untitled] December 13, 2012 7:30pm-8:00pm PST
7:30 pm
it again. >> well, the floor to floor now i understand looking at these plans is 14.1 for the top floor. and my motion is to drop that one foot, one inch to 13' total exterior floor to floor height and put only flat solar panels on the top. >> i second. >> commissioner borden? >> i would say, you know, what is really hard about this, this was a discretionary review, i would be whatever, to be honest, in terms it's a code-complying project, et cetera. but i have a harder time wrapping myself around the necessary -- desirable. if you get to live in this unit it's desirable, but if you don't, it's a hard thing to argue necessary or desirable for. in fact, i have not seen anyone other than the project
7:31 pm
sponsor articulate and even then i look at what the staff wrote. there is nothing really compelling in the necessary or desirable space. and views are not protected. i know everyone here knows that. but i do believe that when so many people are being impacted negatively and there is not necessarily a greater benefit that i can see of, other than a really great unit if you happen to live there. you know? i have a hard time, you know -- we allow projects to be built with people's views are blocked and 27 new families or whatever occupying the boycedings, buildings, but this case it's probably the same people living there now and it's not benefiting -- i don't see how it really benefits. while it's code-complying and
7:32 pm
talking about discretionary review thresholds and looking at necessary/desirable conditional use i have a hard time impacting so many people without a clearer articulation of what the net benefit actually. >> commissioner antonini? >> i think for the other tenants there are some benefits just looking at the new rendering. the whole facade on the outside has changed. it's much more attractive. you have french windows as opposed to whatever those windows are now there and they don't look very good. you have got the fires escapes in the inside are placed in different locations and it appears that the railings are much more attractive and just viewing the building from the outside, it looks like a lot more pleasant place to live. it looks like the entire exterior is being changed.
7:33 pm
and there is a much nicer treatment to the outside of the building. >> commissioner sugaya? >> i think as far as impact, i mean, the architect did point out on property line windows that the other properties don't enjoy that either because it happened to be at the time that they built the build they couldn't put the property line windows on the other side. the other impact, if views are not protected, i don't think there is impact. >> commissioner moore? >> i don't think why we need to design an office building height, which is about 13', even 8' floor and 10' is perfectly fine. so i think the motion should consider lowering the upper floor to a 10' floor to ceiling height, which brings
7:34 pm
the upper floor to 11.1' and solar peanut butter panels are flat and we have something to consider. >> that is a proposed amendment? >> yes. >> we're talking about a total inez tenenbaum of 11.1. basically replicating the existing unit floor to ceiling height, which is very, very nice for a generously sized unit. and working on the solar panels to be in the flatter configuration. >> if the secretary is okay with it. i will second that amendment.
7:35 pm
>> second. >> commissioners you have a motion and second. amending the proposal to incorporate a floor to floor height no greater than 11' 1" and flat solar panels. (roll call ) >> so moved commissioners that motion passes 6-1. commissioners that will place you on your final regularly calendared item no. 17. 27-29 sutro heights avenue discretionary review.
7:36 pm
>> excuse me, commissioner secretary, the gentleman wants to raise a continuance request. >> i apologize. there was a request for continuance that the project sponsor and staff was not supportive of commissioners. >> yes. president fong, members of the commission. my name is bruce prescott and i represent the discretionary review requester, lawrence rambling. this case was initially set to be on hearing on the november 15th hearing as a result of a
7:37 pm
procedural error, apparently, it had to be continued. at that time, the requester himself, there rambling had a commitment today he could not rearrange. i had requested that we had the hearing on a different date and apparently because of the 90-day policy there was no alternative for doing that. i think it's important that mr. rambling is here. he is the requester and i would ask for a continuance for that because he cannot appear. it has come to my attention this afternoon that apparently the neighbors yesterday, while trying to find if there were other neighbors who mountaining be able to attend today learned from one of them that there is
7:38 pm
apparently an underground stream that runs under this project. leading us to believe there might be some environmental impacts that have not been addressed and i think a continuance would be appropriate so could you investigate that further. although we have been here a long time today, i am requesting that the commission continue this hearing. >> [ inaudible ] >> >> hang on one second. if we take this item, you are going to have that opportunity, correct? >> he is going to speak to the continuance, i believe? >> okay, go for it. >> it has taken nine months since our 311 neighborhood meeting to get to this point.
7:39 pm
dr made extraordinary efforts. the dr requester repeatedly delayed communications and beginning june 24th refused communications entirely. between march 15th, the 311 meeting and june 24 when they cut off communications as is documented in your package, i sent 20 emails requesting meetings and made more than a dozen phone calls and dropped byhir home four times. i explained that we are living in a rental unit and these delays are costing my family approximately $5,000 per month of delay. the dr requester allowed one meeting and the dr request he
7:40 pm
was not satisfied. we presented plans with further setbacks and a lowering of the remaining development by several feet, the elimination of multiple windows a bathroom and other reductions all to avoid being here for a dr. the dr requester responded by cutting off communication entirely. the dr requester has offered no reason for his inability to appear here today. i rescheduled a trip to korea to be here today. the dr requester has paid attorneys here to represent him, but wishs a deferral per his letter to present the concerns of other neighbors. he is asking for delay to present hearsay. fairness is clarity is best concerned if they represent their own concerns. all neighbors have been given notice of this meeting and if they object to their project, it's their responsibility to be here. let's hear from those who have
7:41 pm
come here today because i know some have. please not hurt my family financially and emotionally by granting this continuance by the requester. we live on at the top of a hill, where would the water come from? this is the experience we have had with the requester from the beginning. i request that we do not continue. i apologize for the late hour. it's very important to my family. >> thank you. >> well, i'm inclined not to continue. >> let's hear the item. dr requester, you have five minutes. i'm sorry 6 minutes. >> thank you. good evening again commissioners. david lindsey from department
7:42 pm
staff. the property contains two story garage, two-unit residential unit and located on the south side of the street between 46th and 47th avenues. the 130' subject lot is 25' wide at the street and slope downs from the front property line. approximately 60' down it expands to 30' in width. project consists of approximately 21' horizontal addition at the rear of ground floor and creation of a garden level below the ground floor extending 32' from the building's existing rear wall. the project also includes decks above the rear extension, as well as reconfiguration of the two units. the dr requester is lawrence rambling who owns the adjacent property to the west. he included a petition that includes 38 names of people in opposition to the project.
7:43 pm
his concerns include the project's affects on the privacy of adjacent properties and project's intrusion into the mid-block and open space and potential negative effects on light and scale. since the commission packets were distributed last week, the department has received communication from two additional people in opposition to the project, copies of which i will pass to the commission for the record. the project was reviewed by the residential design team, which found it to be consistent with the establishment block open space pattern founded to be appropriate in height and scale and found that the project would not create significant affects to the dr questioners light air and livecy. in summary the project does not contain or create exceptional or extraordinary circumstances
7:44 pm
and the department recommends that the commission approve the project as proposed. that concludes my presentation. >> thank you, dr requester, you have five minutes. >> thank you. this is a very unique neighborhood that we're talking about. >> excuse me, could you state your name for the record. >> my name is bruce prescott and i represent the dr questioner, lawrence rambling. i represent him and represent the interests of the other people who object to this project and that is virtually every resident in this neighborhood objects to this. as i said, this is a unique neighborhood. what do i need to do to make this work? >> you go ahead and start talking and it magically
7:45 pm
appears. >> so as you can see from this, which is the aerial photo included in your packet, the neighborhood is essentially a square. there are four streets, it's like sutro heights avenue, 46th, 47th and i believe balboa. the requester's house was built in 1937. it's the one here. and it extends because it's lower. it was one of the first houses built in this whole neighborhood and it's lowers and extends further out into what you see as like a little square. the other houses were built in 1940's, early '40's and as you can see, were all left-flush, so you end up with a little square pattern in the middle that leaves open space. one of the residents, the
7:46 pm
neighborhood has described it to me as almost a park-like feel. over here, is an alleyway. this house -- this is the back of the house. it is almost to the property line of the subject property where they seek to enlarge things. keeping that in mind i will show you a blow up of the rendering. i took it upon myself to make a small sketch, which i would like to submit at
7:47 pm
this point. :first of all, as you can see, the ramblins have a deck on the back of their house built in 1996. it has a 7' spindle wood fence to preserve privacy for themselves and their neighbors. there is a tree right on the property, on the ramblin's property on the property line. there is a bay window. right here, looking down [o-epbts/] what they propose to be a deck. there is a light
7:48 pm
well and i know there are pictures in your packet and i know we don't have a lot of time so we might not get to all of those. to the east of the property is another property with bedroom windows in the back. right here where my finger is the backyard of one of the neighbors on 46th avenue. if you look at the packet provided to you, the pictures taken by mr. ramblin, you will see that the views from those windows look straight where these decks are going to be. these decks are going to have glass railings. essentially you have people sitting on a deck, looking
7:49 pm
directly into the windows of their neighbors. bedroom neighbors windows of their neighbors and bathroom windows of their neighbors. this top facade shadows it. >> thank you. we may have further questions. >> okay, i hope you do, because we have waited a long time. and there is more that i have to say. >> your time is up, sir. >> speakers in favor of the dr? speakers in favor of the dr? >> good evening, i'm bill and i'm live on 47th avenue, which is around the corner. and my concerns are the loss of
7:50 pm
light, that the proposed project -- we would incur from the proposed project and the open space feel that we have now, something of this size, i think, would take away that feeling that we have, which was described as like a park-like setting. so just the density of the homes and how tight and close together they are. i think would take away from the ambience and that is my concern and worry. thank you. >> thank you, any other speakers in favor of the dr? if not, project sponsor you have five minutes. >> good evening my name is
7:51 pm
brian lafco and i'm the architect on the project. and i was going to say good afternoon, but their concerns break down into three basic aspects. first is the impact on the rear open space and already reported to the planning staff and design team -- you can see this is the site plan of the existing conditions. where in the existing situation, there is 63% of the
7:52 pm
yard is uncovered by structure. and this includes a large concrete terrace, or hard scape of the rear yard area. our proposal effectively replaces the hard scape with the new addition, resulting in non-hard scape portion of the yard being exactly as the yard today at 42% and when compared to the joining properties the resulting open yard is by far the most open among them. you can see that the drr is 33% and we would be at 42%, 23, 17, 30, and 9. the second aspects of their complaint is privacy. the dr's two-story wall looms over my client's as seen in
7:53 pm
this image. as well as seriously impacting views for everybody beyond my client's house for many, many years as you heard the age of building. can see right here the red-dotted line approximates it. there are no openings with the exception of the light well. our proposal develops along this large, bare wall and goes no further. it's also designed to be below the overhang, the existing overhang in order to preserve the view of others. this is the existing condition of that wall. and that is the profile of the wall. looking at it in true elevation. and while the structures are indeed abutting as in the tradition of the san francisco, the decks in this proposal are
7:54 pm
all setback at 5-feet-2 inch. we redesigned twice this project. this was to address neighbors' concerns of privacy and view and this resulted in a smaller, less improsing proposal. although my time is limited. the printed package shows the down scaling of the design. third and final issue is the rear yard facades. after the first redesign, we were contacted by the eastern
7:55 pm
neighbor. you can see on this plan, that there is a diagonal line which is the unobstructed view line from the very same windows. our proposal stays within the shadow of this large extensive wall to improve the value of the windows of eastern neighborhood this current and second design eliminates new obstructions. this maintains the existing plane of facades created by the two-story overhangs that is indeed referenced by the drr's complaint. while the window pattern has changed, as one of the drawers for the property is a fantastic view of the pacific, the plane of the multiple rear facades, a set of very few facades can see and certainly not the drr is maintained. you can see that line of
7:56 pm
facades right there. to sum up, this is not a superunit. the solution is a simple one that allows a family of six. >> your time is up? >> thank you. >> speakers in support of the project sponsor? >> hi, my name is yasir harim. my wife and i bought the property intending to move our family into it. we did our homework. we realized it was a two-unit building and we had to maintain two units. so we talked to the planning department, and worked out how we could do that and we realized we would have to extend into the backard in order to create a family home on top. with regarding to the drr's
7:57 pm
issues presented, we feel this project should be approved because as stating by planning it falls well within their guidelines and as well made huge efforts and gone to expense to address the drr's requester's concerns and delayed by months to work with the drr, although they didn't respond to us after one meeting. we twice redesigned the project solely to address their concerns, specifically we created setbacks and square footage and eliminated an entire floor of expansions and lowers the floors among other changes. the dr applicant has failed to demonstrate any exceptional or extraordinary circumstances to justify the dr. contrary to the points, there is no dramatic impact on the mid-block open space. we're merely building on top of an existing concrete deck. the expansion is not
7:58 pm
uncharacteristically deep or tall and falls behind the dr requester's home. it breaks the rear line of buildings to the east, and falls behind the buildings creating a more harmonious line. it creates a home on top for my family that is smaller or comparable to other homes in the neighborhood. with regards to the petition, we don't know what the dr requester told the people who signed this. if they have concerns, they should have expressed them in the nine months since we had
7:59 pm
the 311 meeting. we haven't heard from any of them. we made efforts to reach out. we are a family of six and required by code to maintain two units. it's not a superunit. we believe we have been more than reasonable and we request that the project be approved as submitted. >> thank you. are there any other speakers in favor of the project sponsor? >> dear commissioners and president, yasir and i are husband and wife. we are working parents. we have four children. so i hope this actually works. it's on my iphone. we have four children. our oldest son is right now attending city college and taking courses from there. we ve
64 Views
IN COLLECTIONS
SFGTV2: San Francisco Government Television Television Archive
Television Archive  Television Archive News Search Service
Television Archive News Search Service 
Uploaded by TV Archive on

 Live Music Archive
Live Music Archive Librivox Free Audio
Librivox Free Audio Metropolitan Museum
Metropolitan Museum Cleveland Museum of Art
Cleveland Museum of Art Internet Arcade
Internet Arcade Console Living Room
Console Living Room Books to Borrow
Books to Borrow Open Library
Open Library TV News
TV News Understanding 9/11
Understanding 9/11